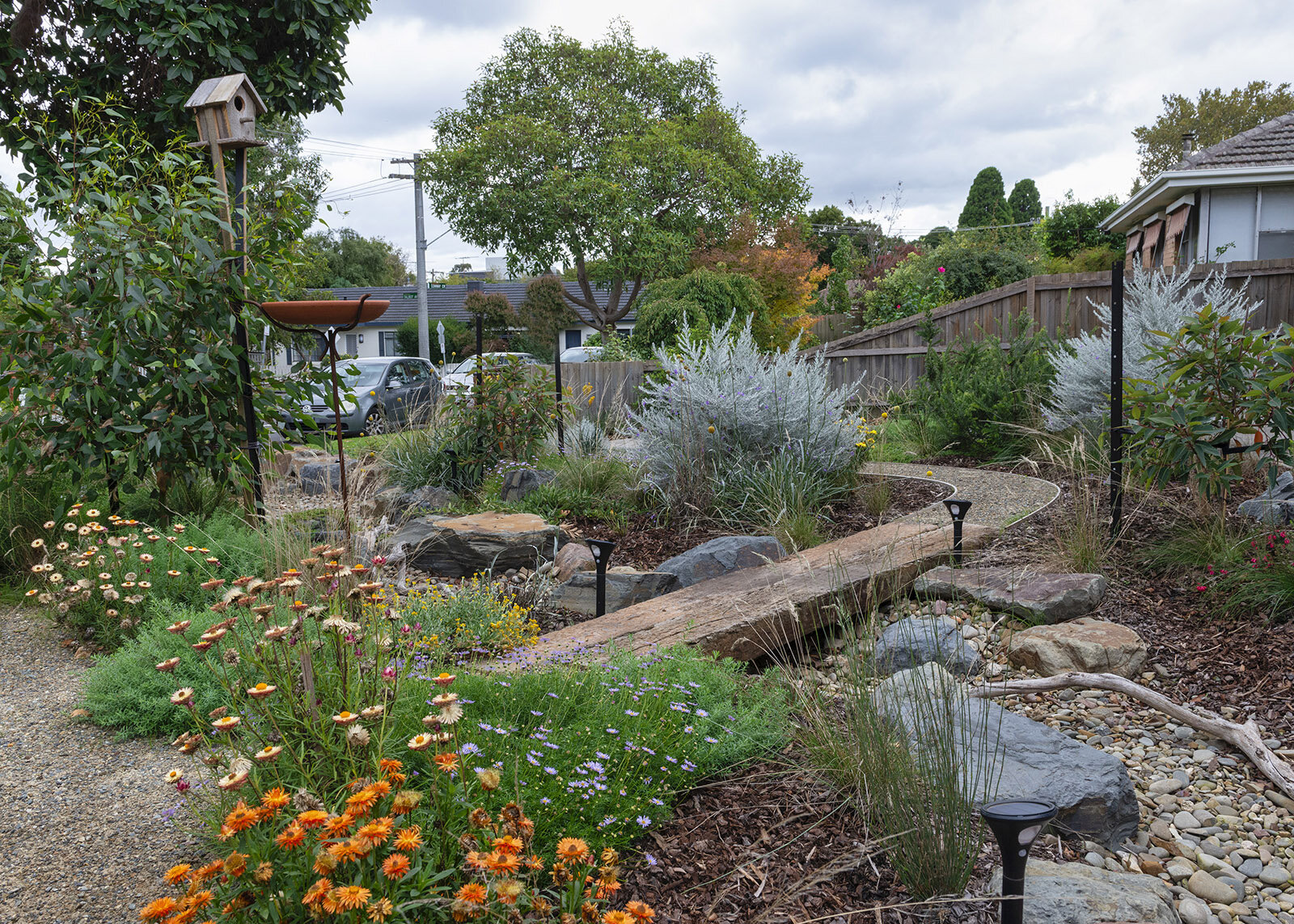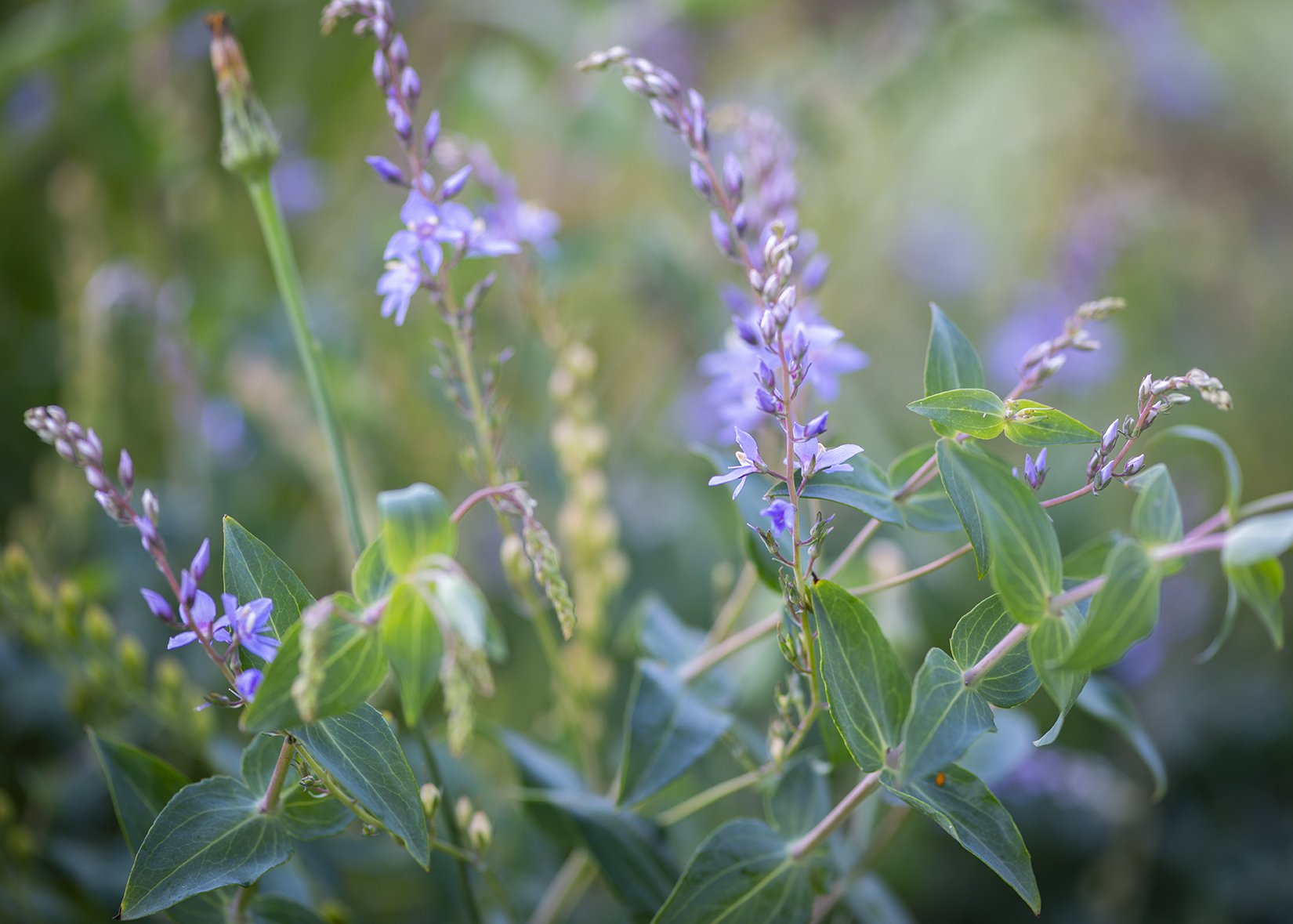
Landscape design & construction process
We offer an end-to-end design process to fully document and describe your landscaping aspirations, including a full consultation, set of plans and the certainty it brings having everything on paper.
Initial consultation
We start the process with a one-on-one, on site consultation to meet you, understand what you’re looking for and how you want to use your new space.
The key items we go through together are:
overall site conditions and existing landscape
understand your future landscape requirements
discuss how much maintenance you’re happy to undertake in your new garden
consider ‘real-life’ elements such as animals, kids, sheds, irrigation and garden lighting
understanding your budget and time frames.
After our initial consultation together, we will provide you with a Design Fee Proposal which outlines what is included in your design project.
Concept plan
We will create a set of full colour concept plans based on our initial consultation that enables you to develop a vision for your new outdoor space.
We will then schedule a meeting with you, at a convenient time and location, to walk you through the concept and answer any questions you might have. During this meeting, we really encourage your feedback and input to ensure we’ve captured every element for your new space. We will make these final adjustments to the plans and provide you with an updated version once complete.
Planting and
specifications plan
Building on the Concept Plans, we will develop a full colour set of planting and specification plans, or working drawings as they are also known:
The planting plans will give you a sense of colour and texture in the soft landscaping and will show you in more detail the location of each plant and will demonstrate coverage with upper and lower storey planting.
The detailed specifications plan will explain all hardscaping elements (where required), such as rock placement, structures and pathways, lighting, among other elements.
After these are complete, a meeting is scheduled to walk you through these detailed drawings, during which we encourage your feedback and will make any final adjustments. Once complete, we'll provide you with an updated version.
For each set of plans, we can provide you with an approximate estimate for the construction of the project (on request). These estimates are itemised and flexible, and where appropriate can be staged to assist you to see where you can spread the cost of your project. Please note that if you would like to proceed with construction, we will provide a more comprehensive Project Estimate.
Construction
We would be thrilled to create your new outdoor space for you!
We offer a detailed construction Project Estimate that is itemised by construction stage and flexible to work with your budget and can be staged to help you to spread the cost of your project.
We’re proud to have well-established relationships with many leading wholesale and speciality nurseries, rock and sustainable timber yards, and other speciality suppliers to source the right elements for your new outdoor space.
You can leave all the hard work and project management to us, and we will source all machinery, materials and plants for the project and will deliver the construction works as per the agreed Project Estimate.
After your new garden is finished, we can also provide you with recommendations for garden maintenance professionals to help you keep your new outdoor space looking its best all year round.





